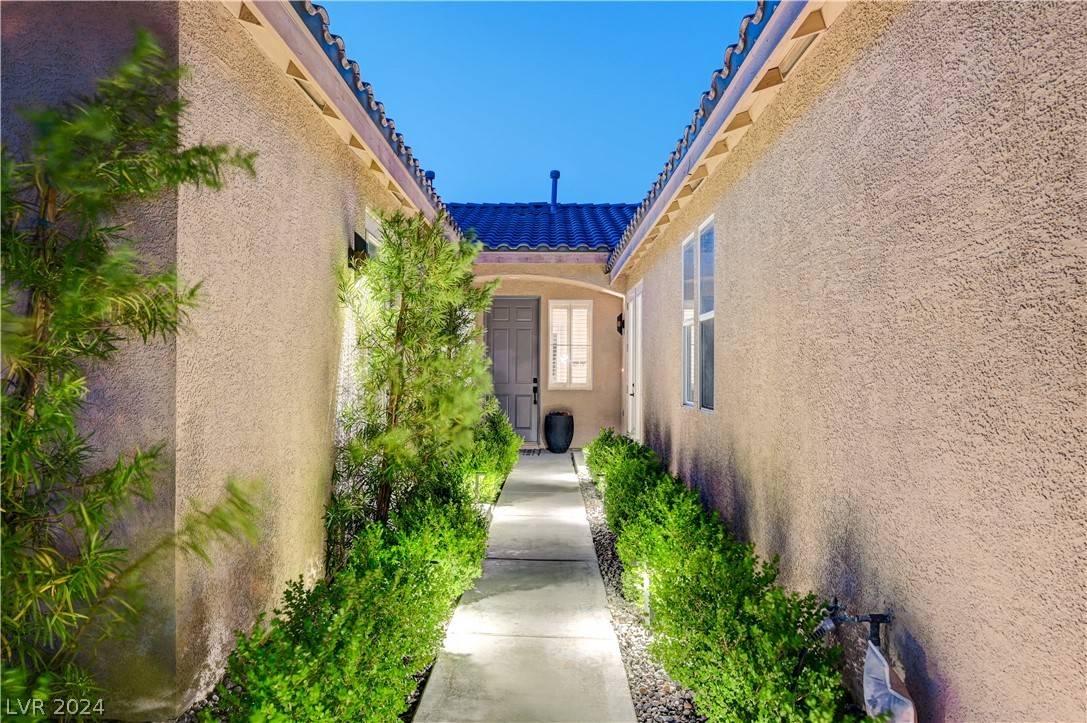For more information regarding the value of a property, please contact us for a free consultation.
10824 Bramante DR Las Vegas, NV 89141
Want to know what your home might be worth? Contact us for a FREE valuation!

Our team is ready to help you sell your home for the highest possible price ASAP
Key Details
Sold Price $777,500
Property Type Single Family Home
Sub Type Single Family Residence
Listing Status Sold
Purchase Type For Sale
Square Footage 2,540 sqft
Price per Sqft $306
Subdivision La Strada At Southern Highlands
MLS Listing ID 2580825
Sold Date 05/21/24
Style One Story
Bedrooms 3
Full Baths 2
Half Baths 1
Construction Status Resale,Very Good Condition
HOA Fees $328/mo
HOA Y/N Yes
Year Built 2002
Annual Tax Amount $3,179
Lot Size 7,840 Sqft
Acres 0.18
Property Sub-Type Single Family Residence
Property Description
Welcome to 10824 Bramante Drive, a beautifully remodeled sanctuary located in the prestigious Southern Highlands Interlude gated community. This immaculate home offers a perfect blend of modern elegance & comfortable living, boasting three bedrooms, two & a half baths of luxurious living space. The gourmet kitchen is a chef's dream, featuring waterfall edge quartz counters, upgraded European cabinets & stainless steel appliances. This home has been thoughtfully designed with comfort & convenience in mind, featuring upgraded carpet and pad in the bedrooms, a separate laundry room & a 3 car garage with plenty of storage space. Step outside to the private backyard oasis, newly installed pavers and real grass, this outdoor space is sure to delight. Conveniently located in a desirable neighborhood in Las Vegas, just minutes away from world-class dining, shopping & entertainment. Don't miss the opportunity to make this exquisite property your own and experience the best of Las Vegas living.
Location
State NV
County Clark
Zoning Single Family
Direction (S) on Southern Highlands PKWY from Cactus, (E) on Somerset Hills, (S) on Villa Del Este through gate, (W) on Rometta, (S) on Bramante, (E) on Vicobello to property.
Interior
Interior Features Bedroom on Main Level, Ceiling Fan(s), Primary Downstairs, Window Treatments
Heating Central, Gas, Multiple Heating Units
Cooling Central Air, Electric, 2 Units
Flooring Carpet, Linoleum, Luxury Vinyl Plank, Tile, Vinyl
Furnishings Unfurnished
Fireplace No
Window Features Blinds,Double Pane Windows,Drapes,Plantation Shutters,Window Treatments
Appliance Built-In Gas Oven, Double Oven, Dishwasher, Gas Cooktop, Disposal, Gas Water Heater
Laundry Gas Dryer Hookup, Main Level, Laundry Room
Exterior
Exterior Feature Patio, Private Yard
Parking Features Attached, Garage, Garage Door Opener, Inside Entrance, Tandem
Garage Spaces 3.0
Fence Block, Back Yard
Utilities Available Underground Utilities
Amenities Available Gated, Jogging Path, Security
View Y/N No
Water Access Desc Public
View None
Roof Type Tile
Present Use Residential
Porch Covered, Patio
Garage Yes
Private Pool No
Building
Lot Description Back Yard, Front Yard, Sprinklers In Rear, Sprinklers In Front, < 1/4 Acre
Faces South
Story 1
Sewer Public Sewer
Water Public
Construction Status Resale,Very Good Condition
Schools
Elementary Schools Ortwein, Dennis, Ortwein, Dennis
Middle Schools Tarkanian
High Schools Desert Oasis
Others
HOA Name Southern Highlands
HOA Fee Include Association Management,Reserve Fund,Security
Senior Community No
Tax ID 177-31-217-029
Ownership Single Family Residential
Security Features Gated Community
Acceptable Financing Cash, Conventional, VA Loan
Listing Terms Cash, Conventional, VA Loan
Financing Cash
Read Less

Copyright 2025 of the Las Vegas REALTORS®. All rights reserved.
Bought with Frank Napoli II BHHS Nevada Properties



