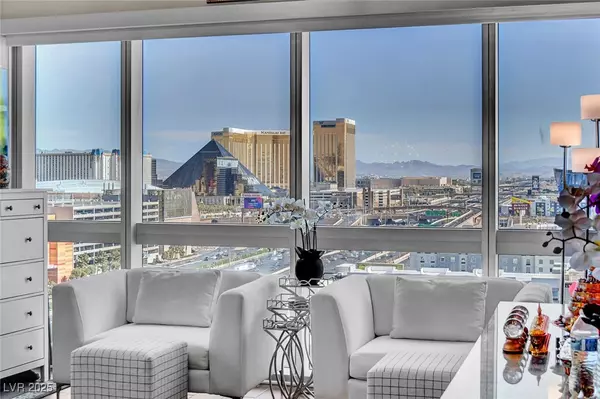4471 Dean Martin DR #1609 Las Vegas, NV 89103
UPDATED:
Key Details
Property Type Condo
Listing Status Active
Purchase Type For Sale
Square Footage 1,652 sqft
Price per Sqft $723
Subdivision Panorama Tower Phase Iii
MLS Listing ID 2709545
Style High Rise
Bedrooms 2
Three Quarter Bath 2
Construction Status Resale
HOA Fees $1,330/mo
HOA Y/N Yes
Year Built 2007
Annual Tax Amount $5,844
Property Description
Location
State NV
County Clark
Direction I-15 to Harmon Exit. West on Harmon, Right on Aldebaran follow around to The Martin on right - valet.
Interior
Interior Features Window Treatments, Programmable Thermostat
Heating Electric
Cooling Electric
Flooring Porcelain Tile, Tile
Furnishings Unfurnished
Fireplace No
Window Features Low-Emissivity Windows,Tinted Windows
Appliance Built-In Electric Oven, Dryer, Dishwasher, Electric Cooktop, Disposal, Microwave, Refrigerator
Laundry Electric Dryer Hookup, Laundry Closet
Exterior
Exterior Feature Fire Pit
Parking Features Assigned, Covered, Valet
Pool Association
Utilities Available Electricity Available
Amenities Available Business Center, Dog Park, Fitness Center, Pool, Spa/Hot Tub, Security, Concierge
View Y/N Yes
View City, Strip View
Porch Terrace
Total Parking Spaces 1
Private Pool No
Building
Dwelling Type High Rise
Construction Status Resale
Schools
Elementary Schools Thiriot, Joseph E., Thiriot, Joseph E.
Middle Schools Sawyer Grant
High Schools Clark Ed. W.
Others
HOA Name The Martin
HOA Fee Include Insurance,Internet,Reserve Fund,Trash
Senior Community No
Tax ID 162-20-213-107
Security Features Closed Circuit Camera(s),Floor Access Control
Acceptable Financing Cash, Conventional
Listing Terms Cash, Conventional
Pets Allowed Number Limit, Size Limit, Yes
Virtual Tour https://www.propertypanorama.com/instaview/las/2709545




