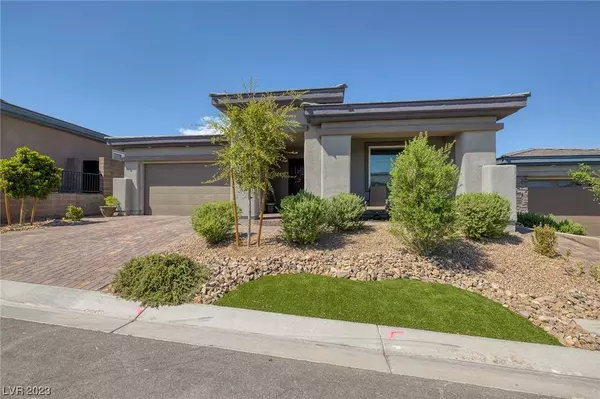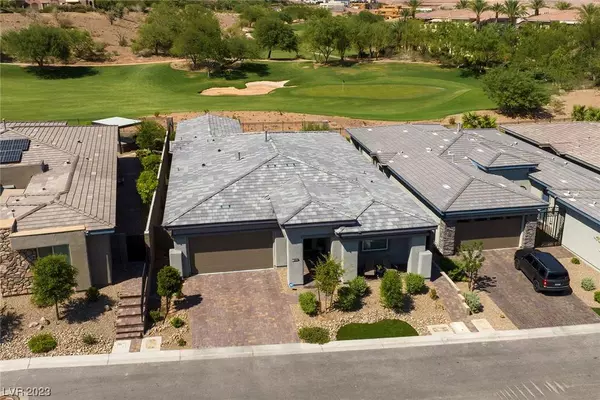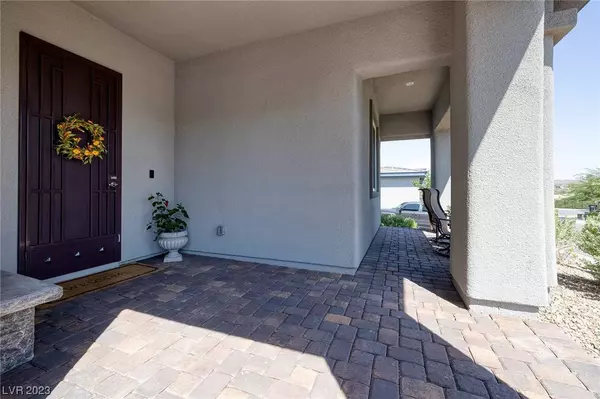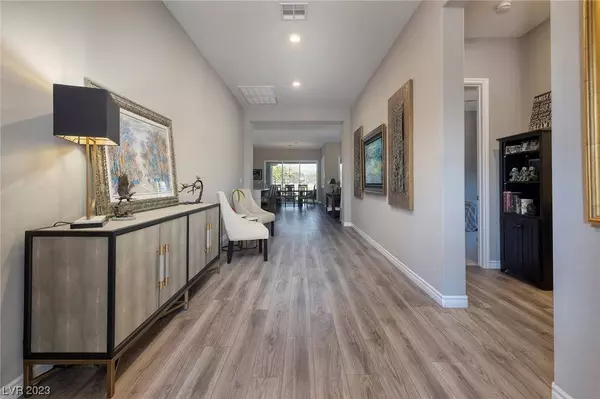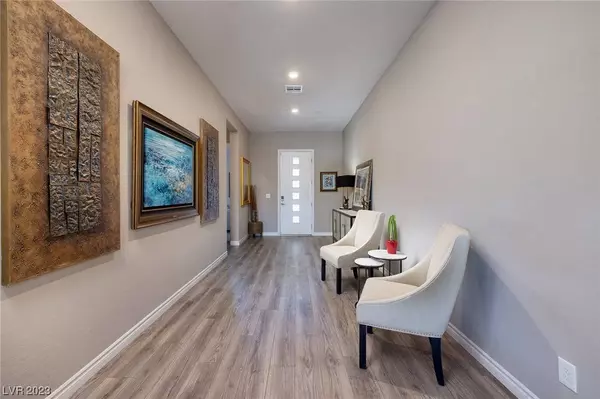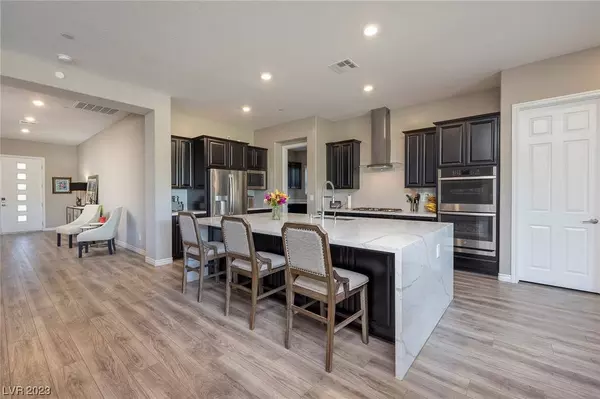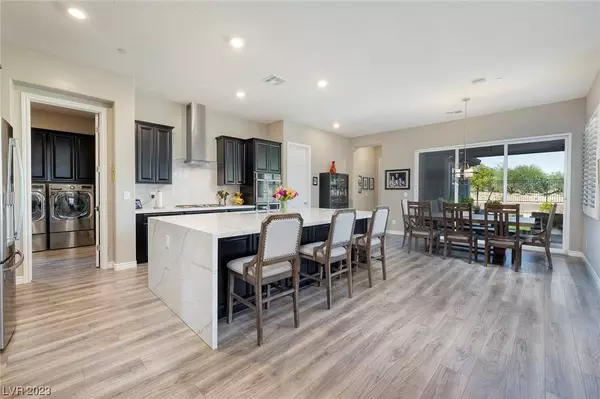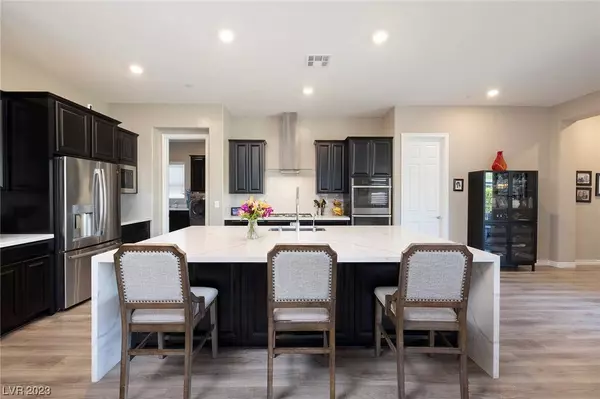
GALLERY
PROPERTY DETAIL
Key Details
Sold Price $798,000
Property Type Single Family Home
Sub Type Single Family Residence
Listing Status Sold
Purchase Type For Sale
Square Footage 2, 319 sqft
Price per Sqft $344
Subdivision Reflection Bay Golf Course Phase 2
MLS Listing ID 2527851
Sold Date 12/08/23
Style One Story
Bedrooms 3
Full Baths 2
Construction Status Excellent, Resale
HOA Fees $353/mo
HOA Y/N Yes
Year Built 2020
Annual Tax Amount $6,244
Lot Size 6,969 Sqft
Acres 0.16
Property Sub-Type Single Family Residence
Location
State NV
County Clark
Zoning Single Family
Direction East on Montelago Blvd from Lake Las Vegas Pkwy, Left on Reflection Bay Dr, Left on Falling Lake St, Right on Reflection Cove Dr.
Building
Lot Description Drip Irrigation/Bubblers, Desert Landscaping, Landscaped, Synthetic Grass, < 1/4 Acre
Faces South
Story 1
Sewer Public Sewer
Water Public
Construction Status Excellent,Resale
Interior
Interior Features Bedroom on Main Level, Ceiling Fan(s), Primary Downstairs
Heating Central, Gas
Cooling Central Air, Electric
Flooring Carpet, Luxury Vinyl, Luxury VinylPlank
Furnishings Unfurnished
Fireplace No
Window Features Blinds,Low-Emissivity Windows
Appliance Built-In Electric Oven, Double Oven, Dryer, Gas Cooktop, Disposal, Microwave, Refrigerator, Water Softener Owned, Washer
Laundry Cabinets, Electric Dryer Hookup, Gas Dryer Hookup, Main Level, Laundry Room, Sink
Exterior
Exterior Feature Built-in Barbecue, Barbecue, Patio, Private Yard, Sprinkler/Irrigation
Parking Features Attached, Garage, Golf Cart Garage, Inside Entrance, Shelves
Garage Spaces 2.0
Fence Block, Back Yard, Wrought Iron
Utilities Available Underground Utilities
Amenities Available Golf Course, Gated, Security
View Y/N Yes
Water Access Desc Public
View Golf Course, Mountain(s)
Roof Type Tile
Porch Covered, Patio
Garage Yes
Private Pool No
Schools
Elementary Schools Josh, Stevens, Josh, Stevens
Middle Schools Brown B. Mahlon
High Schools Basic Academy
Others
HOA Name The Ootlook
HOA Fee Include Association Management,Maintenance Grounds,Security
Senior Community No
Tax ID 160-22-517-004
Ownership Single Family Residential
Security Features Gated Community
Acceptable Financing Cash, Conventional, VA Loan
Listing Terms Cash, Conventional, VA Loan
Financing Conventional
CONTACT


